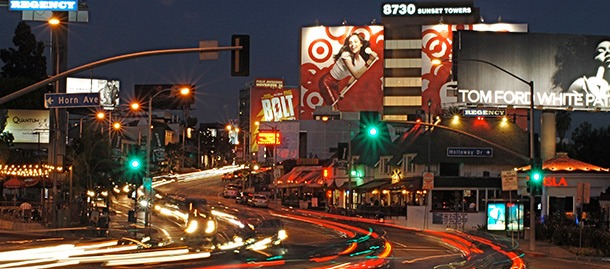
Ashley Benson’s acting career has been as volatile and fast-moving as her short career in real estate investment. The “Pretty Little Liars” star has finally sold her “showbiz pedigreed pad” above the Los Angeles Sunset Strip for $2.65 million. The property was originally bought for $2.2 million back in October 2012 and placed back on the market in 2016 with a $2.995 million asking price. However, in order to complete the sale the price has been reduced to $2.65 million although this still equates to a gross profit of approaching $500,000 before improvement costs and fees. So, what is in store for the lucky buyer of Ashley Benson’s old Los Angeles home?
Style and size
When you bear in mind this property was previously owned by Kylie Minogue and Dave Stewart it is not one of your small insignificant homes. The property itself has a footprint of 3085 ft.² and was built with a 1930s French Normandy style. It is not clear exactly why the award-winning actress has decided to move on but somebody will be getting a gem of a property.
Property entrance
The entrance of the property is via a very stylish winding brick path which meanders around the immaculately manicured garden. The entrance itself is a turreted part of the building opening out into an entrance hall, stairways and access to the open plan rooms. The floors are a very distinctive ebony wood which is a theme throughout the house.
Living area
There are a number of rooms in which to relax and put your feet up but there is one conservatory/living room which is adorned by windows creating maximum lighting and maximum space. The seating and the furniture are stylish but unassuming and it is not difficult to imagine yourself relaxing after a hard day at work.
There is also a very eye-catching dining area with a long dark brown wood table with contrasting white plush chairs. You can just imagine enjoying a meal with family and friends in this spacious and well-lit area. The property also has its own library which is described by many as narrow but with seating towards the top end it is the perfect place to sit and read. Other living rooms take in all of the modern gadgets you would expect from a high profile showbiz pad, expertly mixing old with new designs.
Kitchen
The kitchen has been well thought out with an island feature offering significant storage space and high-end cooking equipment. It is the open plan design of the kitchen which catches your eye, makes everything look compact and perhaps gives the impression that the kitchen is smaller than it actually is. Like the rest of the property, the colouring of the design is white and cream giving a clean and fresh look to the kitchen – which looks like it would be a delight to use.
Bedrooms
The property has three bedrooms and 3.5 bathrooms (why do they quote 3.5 bathrooms!) with the master bedroom opening out onto a Juliet balcony and a beautiful view. The house itself seems to be full of nooks and crannies together with “hidden” rooms with as much privacy as you could ever want. We can imagine it must be a delight to stay at this property with the spacious design, very subtly eye-catching interior decor and an ability to mix open plan design with very private areas.

