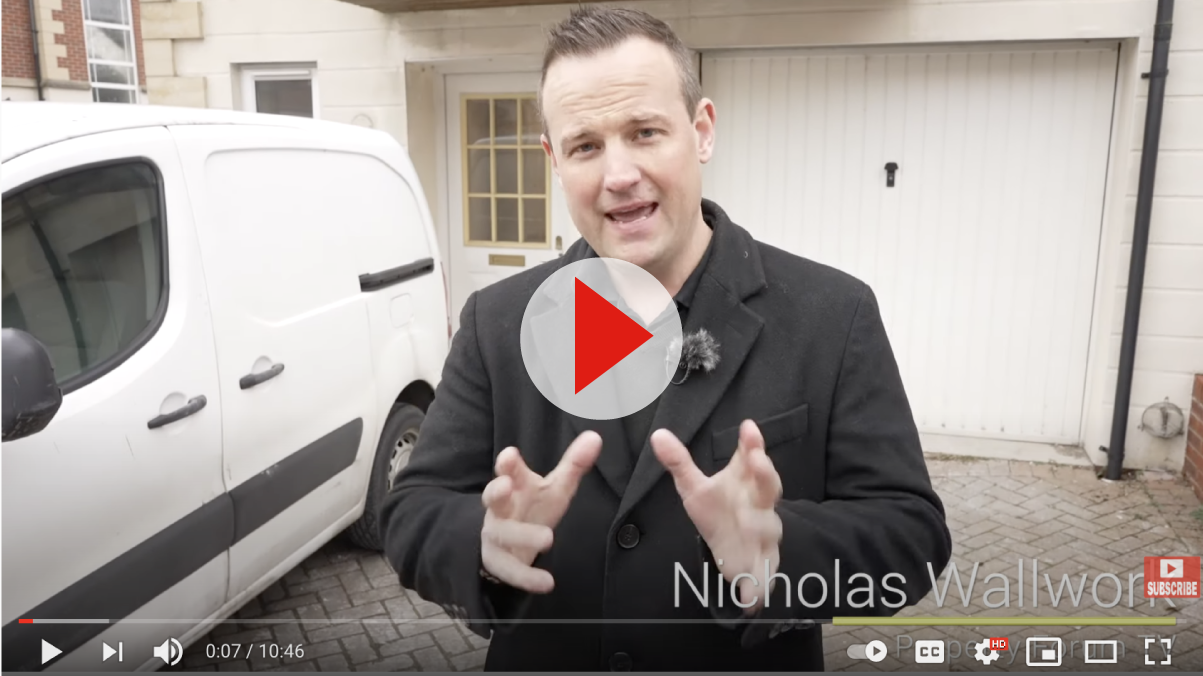
One increasingly popular investment strategy is investing in an HMO property or development. An HMO is a House in Multiple Occupation. These properties can provide a higher yield than traditional buy-to-let options, especially if you have the know-how to maximise the use of space during renovations.
In this video, Nicholas Wallwork, CEO of Property Forum, shares some tips and tricks that developers can use to maximise room and space in their HMO property.
Create an Extra Bathroom
Many HMOs offer renters rooms with an en-suite. However, rooms without these facilities need to share a bathroom. With many HMOs holding six or more rooms, one main bathroom over the whole house is not enough. One helpful trick is to take advantage of any opportunities to extend small downstairs toilets into bathrooms with a shower or a bath tub.
Developers can change some of these smaller toilets by extending the wall a few feet; these rooms can house a shower, bringing them closer in line to a standard bathroom.
As Nicholas notes, “Moving a wall back two or three feet creates an extra bathroom”. Developers can use creative extensions like these to bump the appeal of a property.
Consider a DownStairs Bedroom
To get the most value from a HMO development, consider converting a downstairs room into a bedroom. Of course, as Nicholas notes, “It depends on the type of tenant you’re going for, sometimes you’ll need more communal space than others.”.
In HMOs that have a back garden and lie close to a town centre with lots of amenities, the need for communal space can be reduced. Landlords who want to maximise the returns of each square foot should consider this during the planning stage.
To allow greater flexibility and options during the course of renting properties, it’s ideal to construct rooms and doorways in a way that allows the room to be used as a bedroom.
What Features To Look For in an HMO Property?
For developers who want to renovate an HMO, there are several features to consider. “When you are looking for an HMO property, you want to get the bare bones right to save you costs on renovation.” Features to look out for are double glazing, walk-in wardrobes and existing fire doors. Already having these installed will save developers in construction costs.
If the skeleton of the property is correct, the whole process becomes cheaper and more manageable.
If the Space Allows, Partition Larger Rooms
Another great use of space is to identify properties with larger rooms that can be partitioned to create an extra bedroom. Many properties have large living areas that developers can reduce with partition walls. These alterations can easily open up another double room.
Again, the layout of an HMO will call for different solutions than a family home.
Conclusion
If you’d like to learn more about HMO property development, subscribe to the Property Forum YouTube channel. Here you can access lots of educational tips and tricks about property investing and development.
If you’d like a personal consultation or mentorship for your HMO project, book a call with Nicholas today. He can help you solve any problems, no matter how tricky they are.


