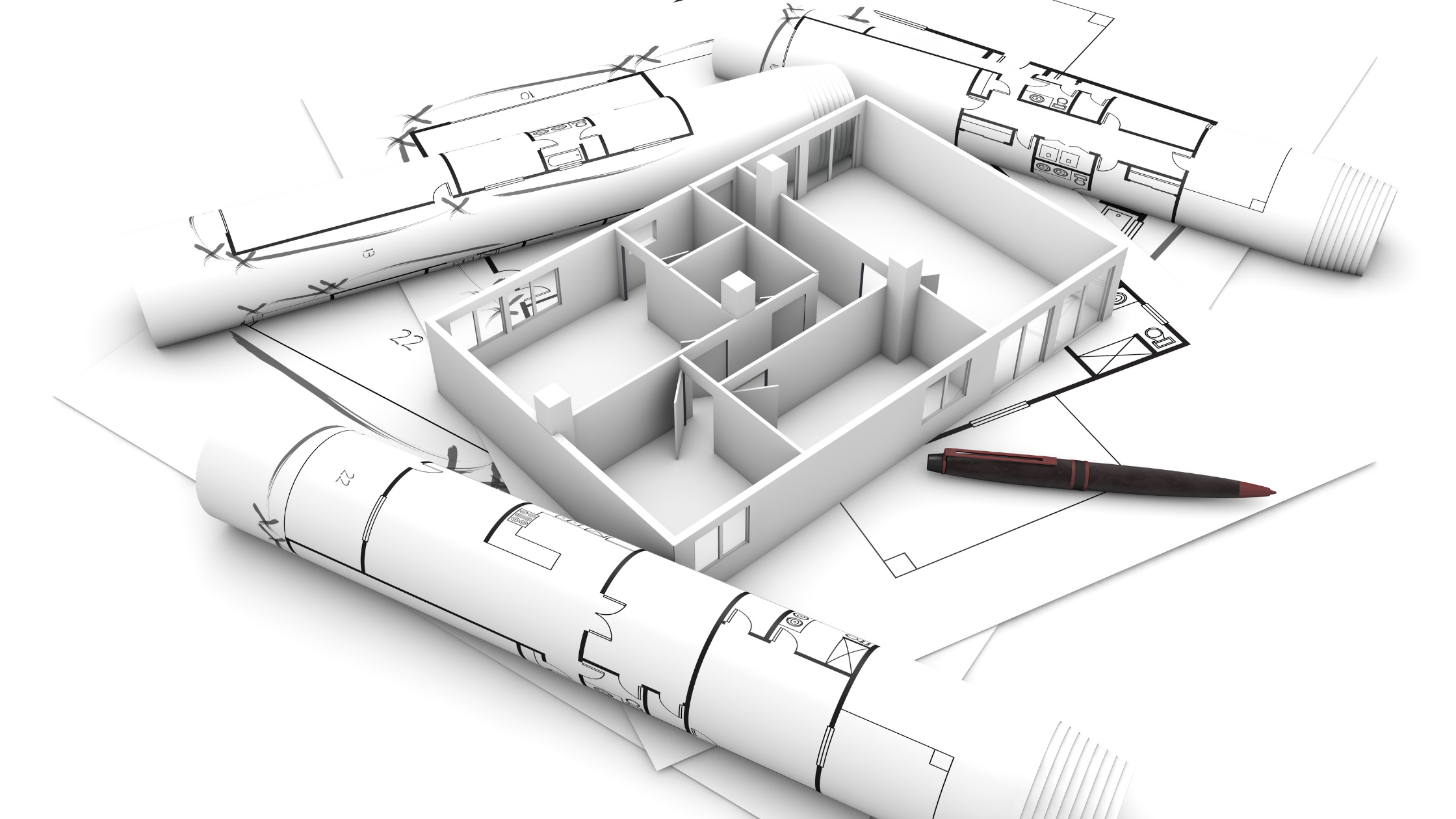
Space is most definitely seen as a luxury within a home. For those living in HMOs, however, space is held with much higher regard. As House of Multiple Occupancy (HMOs) suggest, they must be designed to house lots of people, sometimes in the space of a family home. As each individual needs their own space, a number of things have to be taken into consideration when maximising the space in your HMO property development.
When designing an HMO, it is crucial to note that every inch of space counts! Following the first-hand advice from Nicholas Wallwork can help your HMO development get the most from your property’s space and maximise your return on investment.
If there is too much space being wasted within the kitchen, bring forward the countertops/cupboards and give that spare bedroom or living room a much-needed upgrade. If there is an entire room being wasted, then be sure to convert it into an en-suite and make it functional again. Giving practical use to that of a hallway or the dead area behind an open door will see tenants benefit as a result. Experiment with what can be realistically achieved and monitor how well it is being received.
Design with furniture in mind. By planning a variety of ways a room can be put together, will allow you to determine the best configuration that saves the most space. Also, be sure to bring in flatpack furniture where needed and build wardrobes into walls. Beds take up the most space, so perhaps look into incorporating storage in the bed with a divan or ottoman. Use the advantage of height by building with loft beds in mind, giving extra storage and seating for a bedroom. Knowing the exact dimensions can help determine what type of furniture is best suited.
Typically when doing an HMO conversion, aspects need to be added to keep the home up to standard for multiple occupants. A water tank for a boiler needs to be factored into your plans, so look to areas of the house which are not being used to see where these aspects may fit in and take note of height. As previously mentioned, en-suites are more often than not incorporated into many HMOs to help provide tenants with more privacy. If need be, knock down a wall to merge two rooms to create the space. Do what is necessary to maximise every single part of the house entirely.
Think about ways to make the HMO look bigger. By adding in plenty of mirrors and increasing the size of the windows, tenants should experience the property differently than beforehand. Adding a mirror will perk a room up, making it look bigger and brighter as a result. On the other hand, Larger windows will let more light into the room and make it feel less heavy or dark. It is all about making the tenant feel that they have as much space as possible.
Finally, think about creating that shared living area. Nowadays, it is more likely to see developers create extra bedrooms than shared living areas with the idea of welcoming more tenants. Although this may result in higher yields, it may be worth creating a shared living area as this can be seen as a luxury and sets your rooms apart from others. Tenants may pay extra for a house that has a lounge area and, with that, they will stay longer after feeling more comfortable and ‘at home’.
For more tips and tricks to take on board in your property developments, make sure you subscribe to Nicholas Wallwork’s YouTube channel.

